Land Listing
Niger City Bay offers an unparalleled opportunity to acquire prime land in an exceptional location. With a land area of 423.35 hectares, Niger City Bay’s Phase 1 spans 200 hectares and comes with a variety of plot sizes to accommodate stand-alone residential properties, terraces/apartments, and plots for schools, hotels, mosques, churches, hospitals, and more.

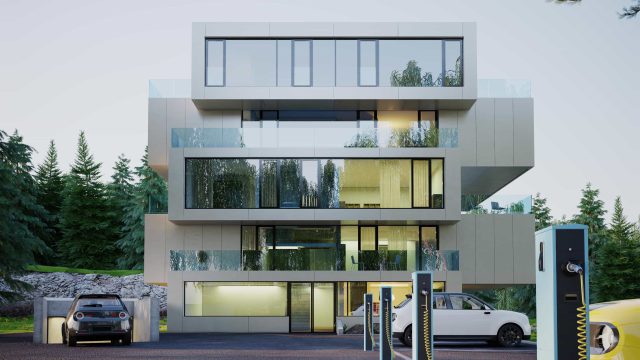
Residential Plots
Choose from a range of luxurious residential plots, including standalone plots ranging from 500m2 to 1000m2, as well as terraces and apartment plots for those seeking modern urban living.
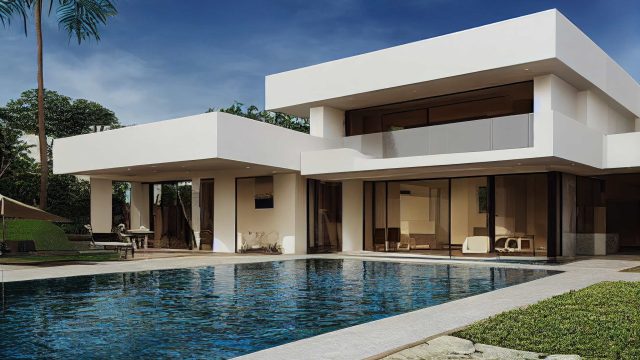
Mixed-Use Developments
Invest in commercial, community, and mixed-use plots to contribute to the vibrant fabric of Niger City Bay. From schools and hospitals to hotels and shopping malls, there's an opportunity for every visionary investor.
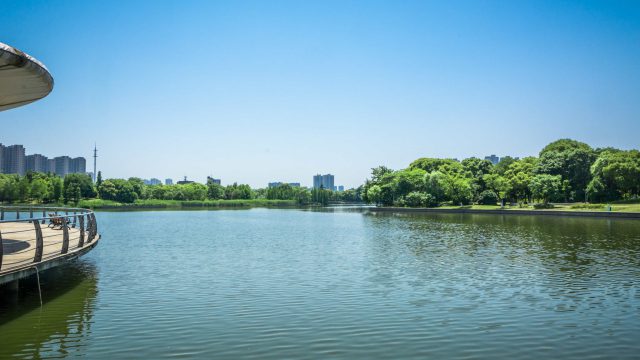
Riverfront Apartments
Experience the epitome of waterfront luxury with our riverfront apartment plots, offering breathtaking views and resort-style living along the Niger River.
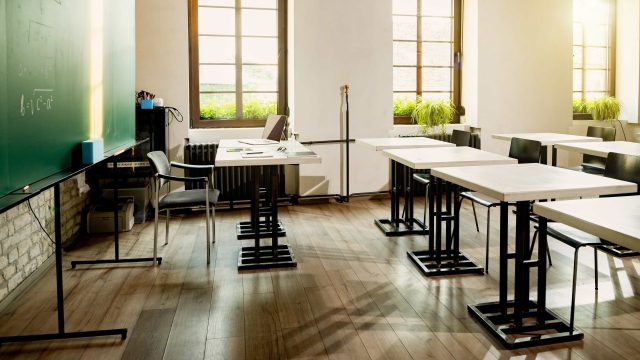
School and Community Plot
Invest in education and community engagement with our dedicated school and community plot, designed to foster learning, growth, and social cohesion.
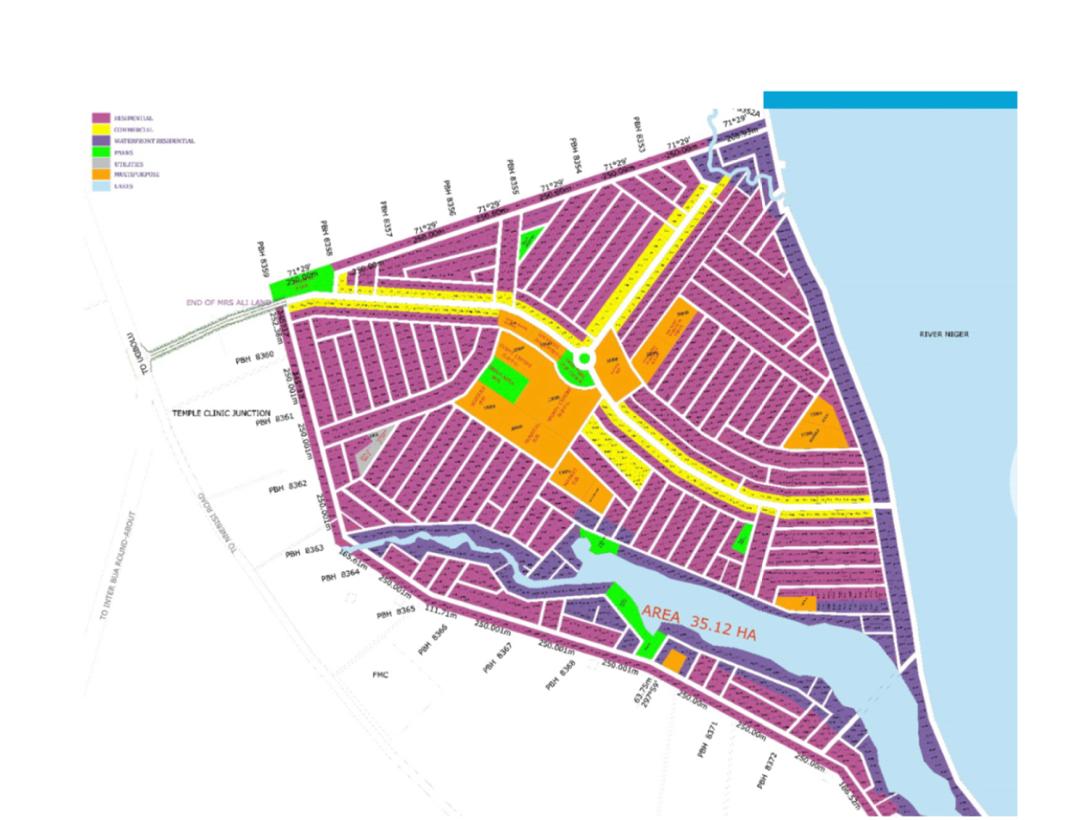
Total Number of Plots Available: 1,838 plots
Available Plots
- 500m2 Stand-alone residential plots
- 600m2 Stand-alone residential plots
- 625m2 Stand-alone residential plots
- 650m2 Stand-alone residential plots
- 700-800m2 Stand-alone residential plots
- 1000m2 Stand-alone residential plots
- 1,800m2 Terraces/ Apartment plots
- 1,740m2 Apartment Plots
- 1,540m2 Apartment/Terraces plots
- 14,145m2 School and Community Plot
- Hotel
- Mosque
- Church
- Hospital
- Fire Station
- Police Station
- Shopping Mall
- Cinema
- 60,000m2 River Front Apartments
Layout of Land Use Zones
Different clusters are allocated into land use zones for ease of reference and plot identification.
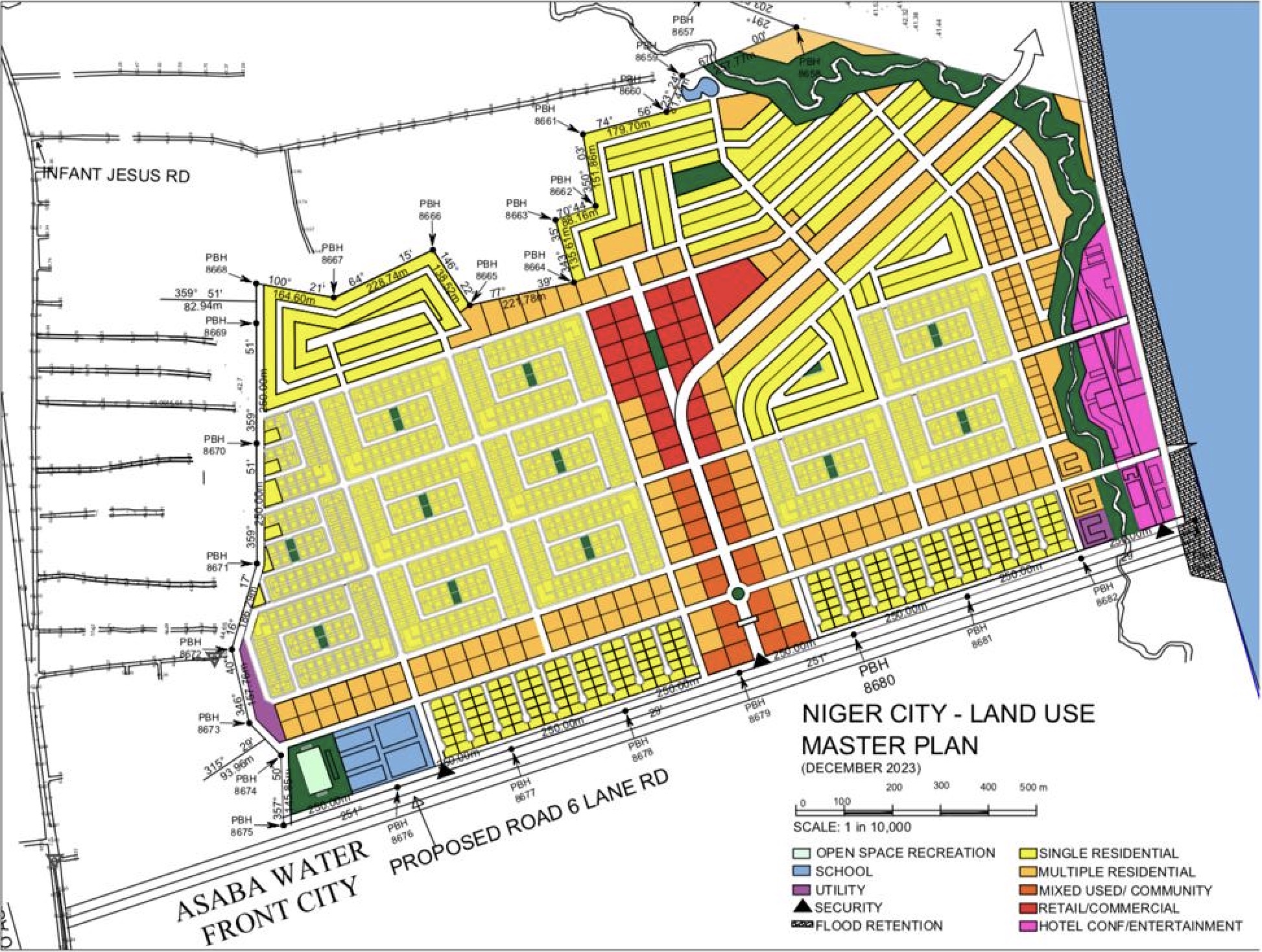
Waterfront Zone – Key plan area R1
1
This proposed section of the project spans approximately 6 hectares and will be divided into a minimum of 10 plots, each around 6,000m2, accommodating various uses including a hotel, conference facility, leisure, entertainment, and retail, with the remaining plots ideal for upmarket apartments offering stunning views of the Niger River; it will have convenient road access to the estate while also featuring its own controlled entrance.
Central Core – Key plan area C1-C4
2
The Central Core area, designed to serve both the future and surrounding communities, comprises plots typically sized at 1,740m2, which can be combined or subdivided for various developments, featuring a mix-use land-use approach for maximum flexibility, as illustrated in the concept sketch, with plots facing single residential areas suitable for three-floor apartments or terrace developments.
Open Space - Shown in Green
3
The Open Space System, known as the “GLUE,” serves as communal areas for socialization and relaxation, linking various estate features such as parks, activity zones, schools, riverfront, and sports clubs via pedestrian-friendly boulevards.
Community Zone- Key plan area W5
4
The plot located along the future 6-lane road will feature dedicated access for the existing community’s convenience and may host clustered facilities such as a school with sports fields, community hall, and church, Niger City Bay Corporate Profile Questionnaire requiring a separate site development plan for the 1.4-hectare site.
